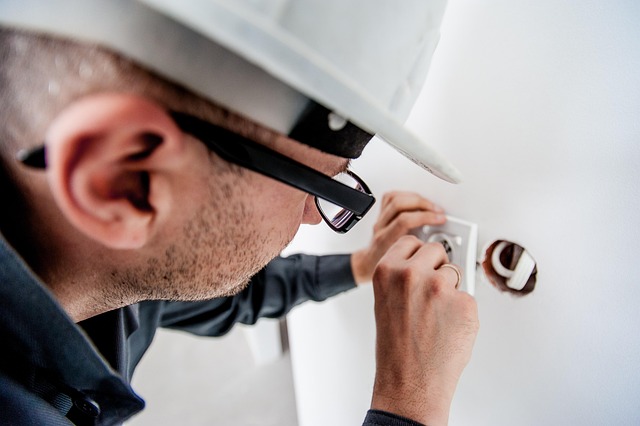Mastering electrical wiring layout is a core skill for electricians, vital for new construction or renovations. It involves planning wire placement, outlets, switches, and fixtures while adhering to safety, efficiency, and code standards. An intricate electrical system delivers power throughout homes and buildings, with the main service panel as its command center. Electricians select appropriate wiring types and materials based on project requirements and local codes, ensuring safe and efficient installations using methods like ROM systems for future flexibility. Before installation, meticulous preparation including reviewing building plans, gathering tools, verifying power sources, and ensuring proper grounding is crucial.
“Uncovering the intricacies of electrical wiring is essential for any new construction or renovation project. This comprehensive guide, tailored for electricians, explores the art of installing secure and efficient systems. From understanding fundamental layout designs and key components to navigating safety protocols and regulations, each step ensures a robust electrical foundation. Learn how to master the installation process, employing best practices for longevity and safety, ultimately empowering electricians to deliver top-tier workmanship.”
- Understanding the Basic Electrical Wiring Layout
- – Key components of an electrical system
- – Types of wiring and their applications
- Preparation for Installation
Understanding the Basic Electrical Wiring Layout

Understanding the basic electrical wiring layout is crucial for any electrician embarking on a new construction or renovation project. It involves meticulously planning and designing the placement of wires, outlets, switches, and fixtures to ensure a safe, efficient, and code-compliant electrical system. A well-organized wiring layout not only simplifies installation but also facilitates future maintenance and upgrades.
Electricians need to consider factors like load requirements, circuit distribution, and accessibility when creating this layout. They must adhere to local building codes and industry standards, such as the National Electrical Code (NEC), to ensure the electrical system is safe and reliable. Proper wire routing, labeling, and insulation are critical aspects that contribute to a high-quality installation, ensuring the safety of both residents and electricians working on the project.
– Key components of an electrical system

An electrical system is a complex network designed to transmit and distribute power, ensuring every fixture and appliance in a home or building functions optimally. The key components include the main service panel, which acts as the central control point; wires that carry current from the panel to various outlets, switches, and fixtures; and grounding systems that ensure safety by providing a path for stray currents. A qualified electrician plays a vital role in installing and maintaining these elements, ensuring they meet local codes and regulations. They carefully select wiring types suitable for specific applications, from robust copper for main feeds to more flexible options for tight spaces.
– Types of wiring and their applications

When it comes to electrical wiring, various types are employed depending on the project’s specific needs. Copper wiring is a common choice for residential and commercial buildings due to its excellent conductivity and durability. It’s versatile, making it suitable for different applications like power distribution, lighting circuits, and data transmission. Aluminum wiring, known for its cost-effectiveness, is often used in larger projects, particularly in industrial settings, where its lightweight nature and corrosion resistance are advantageous.
For new constructions or renovation projects, a professional electrician might opt for ROM (Recableable, Organised, Modular) wiring systems. These offer flexibility and ease of maintenance, allowing for future upgrades and changes with minimal disruption. This is especially beneficial in spaces with evolving electrical demands, ensuring the infrastructure can adapt without constant reinstallation.
Preparation for Installation

Before any electrical wiring installation begins, thorough preparation is key. A professional electrician should start by reviewing building plans and electrical codes to ensure compliance with local regulations. This step involves identifying circuit loads, outlet placements, and lighting arrangements to plan the most efficient and safe wire routing.
Preparation also includes gathering the necessary tools and materials, such as cables, connectors, switches, outlets, and fuses. Additionally, checking the availability of power sources and ensuring proper grounding is in place are vital tasks. Proper ventilation and clear pathways for wires are other critical considerations to make before the installation process starts.
When it comes to new constructions or renovations, hiring a qualified electrician is paramount. By understanding the basic electrical wiring layout and preparing adequately, you lay the groundwork for a safe, efficient, and future-proofed electrical system. Remember, an electrician’s expertise ensures compliance with safety standards and can prevent costly mistakes. So, whether it’s for a simple upgrade or a complex remodel, their guidance is invaluable in transforming your space with reliable electrical infrastructure.
